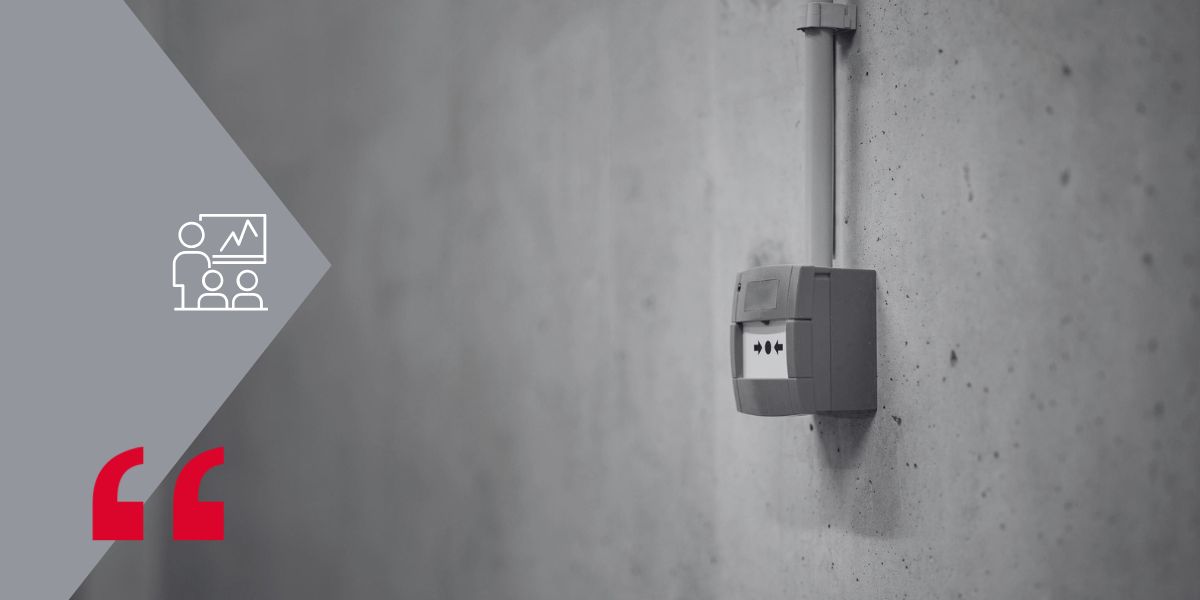In the workplace, the safety of employees and visitors is a priority, especially in emergency situations. Voice evacuation in offices is an effective solution for managing such events, combining advanced technology with strategic planning. In large offices, where design and occupancy can complicate evacuation, zoning is key.
Zoning: the pillar of efficient evacuation
Zoning is one of the most important aspects of voice evacuation systems in offices. It involves dividing the building into different areas or zones, allowing specific messages to be sent to each one based on its particular situation during an emergency.
For example, in the event of a fire on a specific floor, people in that area will receive instructions to evacuate immediately, while other zones may remain on alert or receive preparation messages. This helps avoid congestion at exits and ensures an orderly and safe voice evacuation in offices.
Zoning enables:
- Greater control over the flow of people during an emergency.
- Reduced evacuation times.
- Adaptation to the characteristics of each zone, such as capacity, design, and specific risks.
Clearer messages with zoning
One of the greatest benefits of zoning is the ability to send personalized and tailored messages to each area of the building. This significantly enhances the clarity and effectiveness of messages in voice evacuation systems in offices.
When a building is divided into specific zones, messages can be designed to meet the particular needs of each area. For example:
- In a zone directly affected by a fire, messages can provide immediate evacuation instructions.
- In nearby zones, messages can prepare occupants for imminent evacuation or reassure them while the situation is assessed.
- In distant or lower-risk zones, messages can simply inform about the situation without causing unnecessary panic.
This customization is especially useful in large offices, where a properly implemented voice evacuation system ensures that every message is clear, relevant, and easy to understand for occupants.
Designing zoning in an evacuation system
The design of zoning in a voice evacuation system in offices must consider several key factors to ensure its effectiveness. The main steps include:
- Building plan analysis: Understanding the layout of the space, including the number of floors, dimensions of each area, and location of emergency exits is essential.
- Identification of critical zones: Areas with high-density populations, such as meeting rooms, cafeterias, or reception areas, should be prioritized in emergencies.
- System configuration: Each zone should be connected to speakers and controllers to enable specific messages as needed.
This design must be flexible to adapt to future changes in office layout or safety requirements.
Types of zones in a voice evacuation system
In an office building, zones can be classified based on their function and location. Common examples include:
- Work zones: Spaces like individual offices, cubicles, or meeting rooms where daily work activities are concentrated.
- Common zones: Areas like hallways, receptions, or cafeterias, which are often busy transit points.
- High-risk zones: Locations such as server rooms, storage areas, or technical rooms that may have special safety conditions.
Each of these zones requires a specific approach to messages and voice evacuation instructions in offices, tailored to their use and characteristics.
Advantages of zoning in an evacuation system
In addition to improving safety, zoning offers other important benefits:
- Stress reduction: Clear and specific messages give people greater confidence and control during emergencies.
- Resource optimization: Efficient use of the voice evacuation system in offices, prioritizing zones that require immediate attention.
- Improved regulatory compliance: Systems that implement zoning comply with standards like EN54, ensuring quality and safety.
Conclusion
Zoning is a fundamental element to ensure the effectiveness of voice evacuation systems in offices. Dividing the building into specific areas allows for clear, tailored messages for each situation, improving control and reducing the time needed to safely evacuate occupants. Additionally, this strategy facilitates the prioritized management of critical zones and minimizes risks of panic or confusion.
When combined with systems certified under EN54 standards and advanced technologies, zoning not only improves emergency response but also ensures compliance with regulations and the peace of mind of occupants. In any corporate environment, investing in proper planning and quality systems is a strategic decision to safeguard lives and protect assets.





